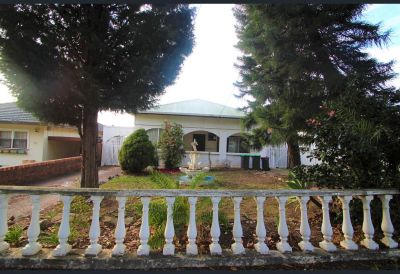-
4
-
2
-
2
REVESBY NSW 2212
Project Overview
Thomas Property - Project Management Team have been appointed to undertake a review of the DA documentation submitted to Council to identify whether there are any other information that should have been included in the DA submission to minimize the number of DA consent conditions.
In most instances, DA consent conditions must be addressed prior to the preparation of documentation for Construction Certification (CC). As such, the CC process takes longer to complete.
Based on our meeting with the client, it is our understanding that despite having received development approval for 49 Victoria Street, Revesby, there are a number of Consent Conditions that must be addressed to Council's satisfaction before progressing to the Construction Certificate preparation phase.
The Conditions of Consent associated with Determination Notice No. DA-1077/2016 require the development plans to be amended by addressing the following:
-
Privacy Screening to be provided along the northern and southern boundary:
-
Provide 300mm lattice/louvered structure atop the existing boundary fence; and
-
Such screening to be determined in consultation with adjoining property owner.
-
Detailed Landscape Plan:
-
Prepared by qualified landscape architect or designer;
-
Landscape plan to show all features, built structures including retaining walls, irrigation, mulch and natural features such as significant gardens, landscaping, trees, natural drainage lines and rock outcrops that occur with 3 metres of the site boundary;
-
Landscape plan to consider any stormwater, hydraulic or overland flow design issues;
-
Tree species selection as specified in Item 5 (i to xiv);
-
Front fence maximum height of 1m to be lightweight construction using post and rail technique;
-
Rainwater tanks to be installed under the driveway;
-
Vehicle footpath crossing to be installed in the same alignment as the existing crossing detailed;
-
Replace existing boundary fencing with new 1.8m high fence consisting lapped and capped timber paling, sheet metal or other suitable material;
-
Fence type and colour to be determined in consultation with adjoining property owners;
-
Protect trees to be retained by fencing around the Tree Protection Zone recommended by qualified Arborist;
Scope of Project Management Services
-
Coordinate the resolution of Consent Conditions outlined in DA-1077/2016;
-
Prepare project plan, project budget and project schedule in consultation with the Developer that identifies project outcomes and deliverables based on realistic timeline;
-
Coordinate the preparation of CC drawings and documentation required to obtain Construction Certificate;
-
Procure suitably qualified and experienced Principal Certifying Authority;
-
Procure suitable qualified and experienced Strata Certifier;
-
Coordinate preparation of tender documentation to obtain Builders quotations;
-
Evaluate Builders quotations and seek Developer approval;
-
Project manage building construction and progress payments;
-
Coordinate strata registration; and
-
Identify potential issues as well as addressing any issues that arises by recommending possible options available to mitigate them.
We will assist the client to achieve the best possible development outcomes for project.
In most instances, DA consent conditions must be addressed prior to the preparation of documentation for Construction Certification (CC). As such, the CC process takes longer to complete.
Based on our meeting with the client, it is our understanding that despite having received development approval for 49 Victoria Street, Revesby, there are a number of Consent Conditions that must be addressed to Council's satisfaction before progressing to the Construction Certificate preparation phase.
The Conditions of Consent associated with Determination Notice No. DA-1077/2016 require the development plans to be amended by addressing the following:
-
Privacy Screening to be provided along the northern and southern boundary:
-
Provide 300mm lattice/louvered structure atop the existing boundary fence; and
-
Such screening to be determined in consultation with adjoining property owner.
-
Detailed Landscape Plan:
-
Prepared by qualified landscape architect or designer;
-
Landscape plan to show all features, built structures including retaining walls, irrigation, mulch and natural features such as significant gardens, landscaping, trees, natural drainage lines and rock outcrops that occur with 3 metres of the site boundary;
-
Landscape plan to consider any stormwater, hydraulic or overland flow design issues;
-
Tree species selection as specified in Item 5 (i to xiv);
-
Front fence maximum height of 1m to be lightweight construction using post and rail technique;
-
Rainwater tanks to be installed under the driveway;
-
Vehicle footpath crossing to be installed in the same alignment as the existing crossing detailed;
-
Replace existing boundary fencing with new 1.8m high fence consisting lapped and capped timber paling, sheet metal or other suitable material;
-
Fence type and colour to be determined in consultation with adjoining property owners;
-
Protect trees to be retained by fencing around the Tree Protection Zone recommended by qualified Arborist;
Scope of Project Management Services
-
Coordinate the resolution of Consent Conditions outlined in DA-1077/2016;
-
Prepare project plan, project budget and project schedule in consultation with the Developer that identifies project outcomes and deliverables based on realistic timeline;
-
Coordinate the preparation of CC drawings and documentation required to obtain Construction Certificate;
-
Procure suitably qualified and experienced Principal Certifying Authority;
-
Procure suitable qualified and experienced Strata Certifier;
-
Coordinate preparation of tender documentation to obtain Builders quotations;
-
Evaluate Builders quotations and seek Developer approval;
-
Project manage building construction and progress payments;
-
Coordinate strata registration; and
-
Identify potential issues as well as addressing any issues that arises by recommending possible options available to mitigate them.
We will assist the client to achieve the best possible development outcomes for project.


